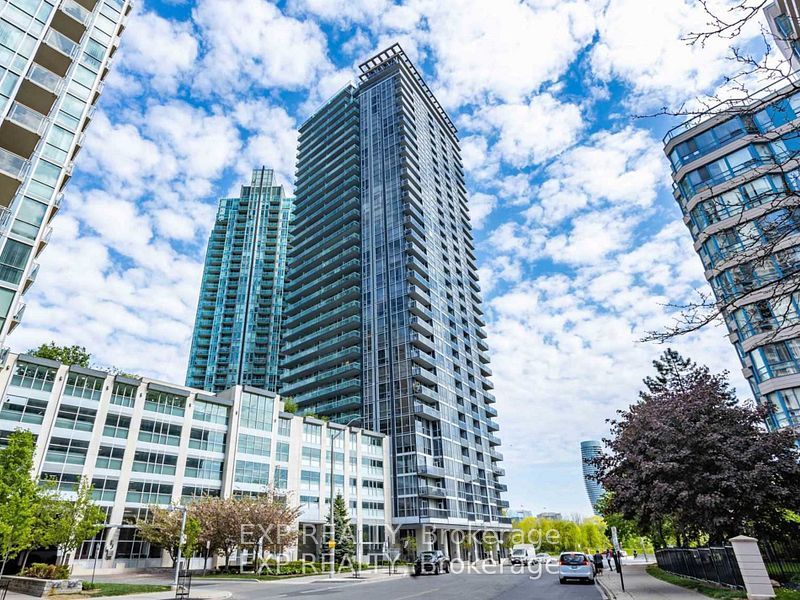$2,800
20 Thomas Riley Road, Toronto W08, ON M9B 0C5
Property Description
Property type
Condo Apartment
Lot size
N/A
Style
Multi-Level
Approx. Area
900-999 Sqft
Room Information
| Room Type | Dimension (length x width) | Features | Level |
|---|---|---|---|
| Kitchen | 2.5 x 3.7 m | Stainless Steel Appl, Open Concept | Flat |
| Living Room | 5.5 x 3.1 m | Combined w/Dining, Vinyl Floor | Flat |
| Dining Room | 3.1 x 5.5 m | Combined w/Living, Vinyl Floor | Flat |
| Primary Bedroom | 3.25 x 3.3 m | 4 Pc Ensuite, Closet | Flat |
About 20 Thomas Riley Road
Experience incredible sweeping views from this west-exposed corner 2-bedroom 2-bathroom suite with wall to wall, floor to ceiling windows throughout. Highly practical layout allows for a wide variety of configurations of the living/kitchen area. Features including balcony, 9ftceilings, quartz countertops, tile backsplash, immaculate vinyl flooring throughout, stainless steel appliances. Spacious layout, and modern finishes. Just steps to Kipling Subway, GO, future MiWay and VIA stations, with rapid transit options and easy highway access. Walk to Farm Boy, Starbucks, Sherway Gardens, IKEA, restaurants, and more. Includes 1 parking spot and locker. Enjoy top-notch amenities: 24-hour concierge, full gym, bike storage, media room, guest suite, and a rooftop party room with incredible city views.
Home Overview
Last updated
4 hours ago
Virtual tour
None
Basement information
None
Building size
--
Status
In-Active
Property sub type
Condo Apartment
Maintenance fee
$N/A
Year built
--
Additional Details
Location

Angela Yang
Sales Representative, ANCHOR NEW HOMES INC.
Some information about this property - Thomas Riley Road

Book a Showing
Tour this home with Angela
I agree to receive marketing and customer service calls and text messages from Condomonk. Consent is not a condition of purchase. Msg/data rates may apply. Msg frequency varies. Reply STOP to unsubscribe. Privacy Policy & Terms of Service.












